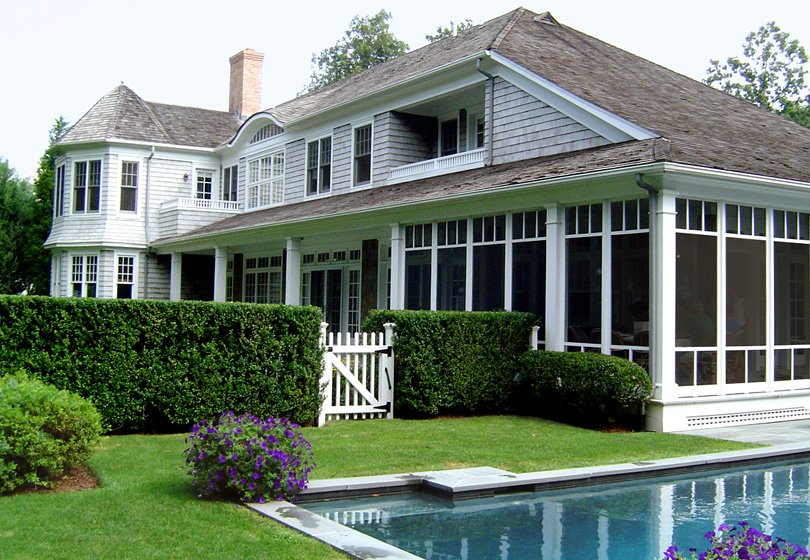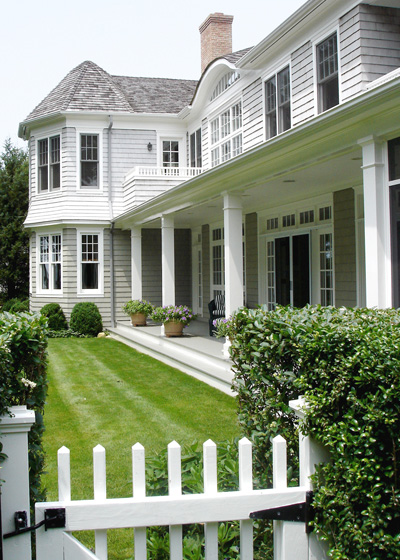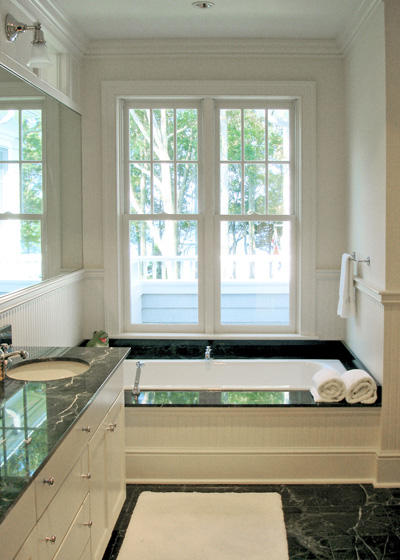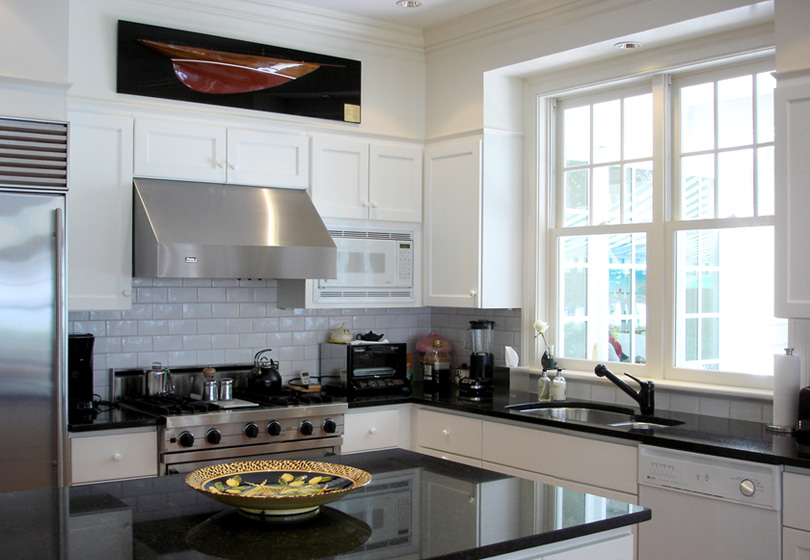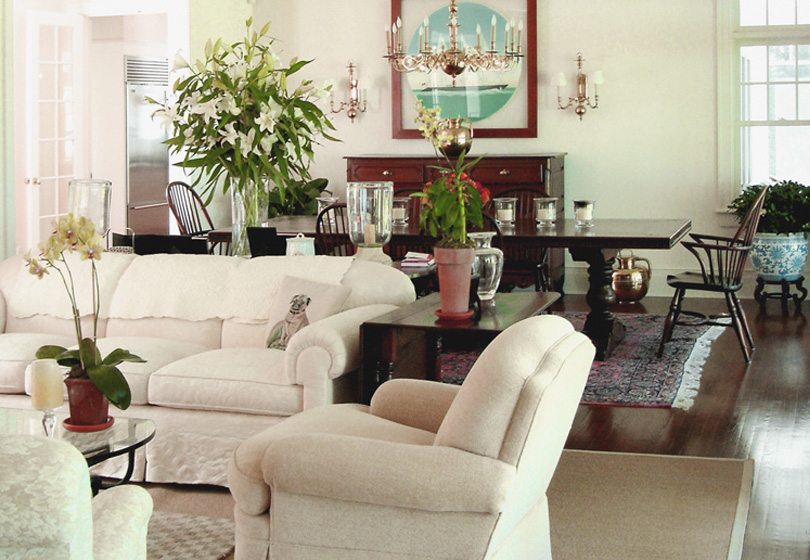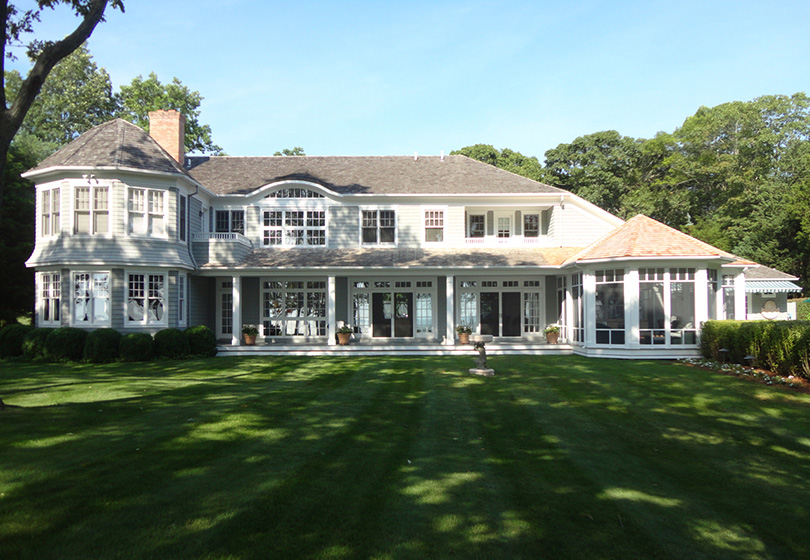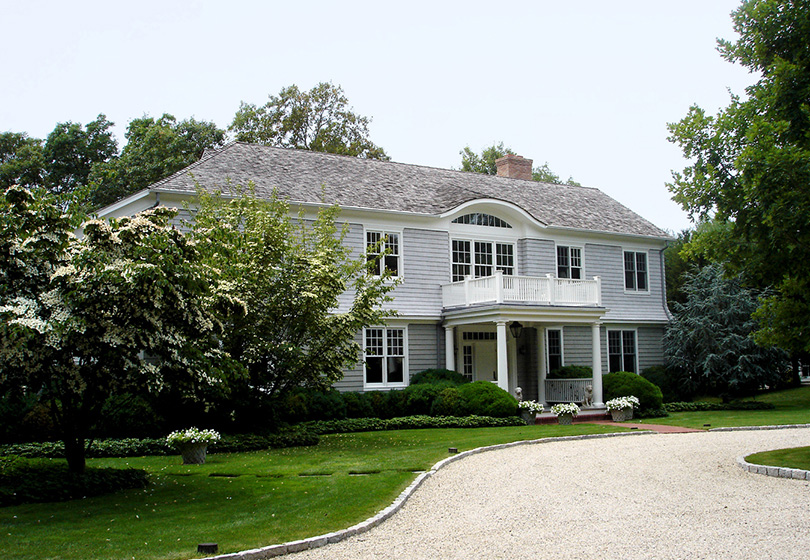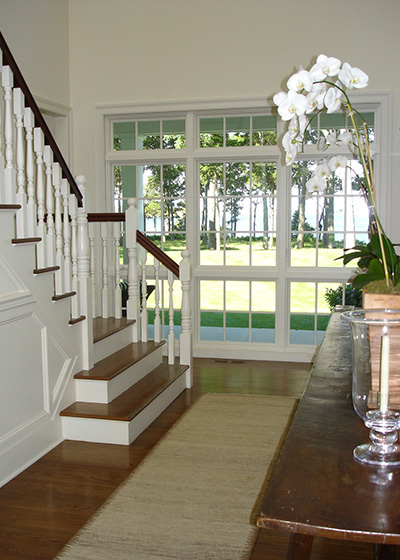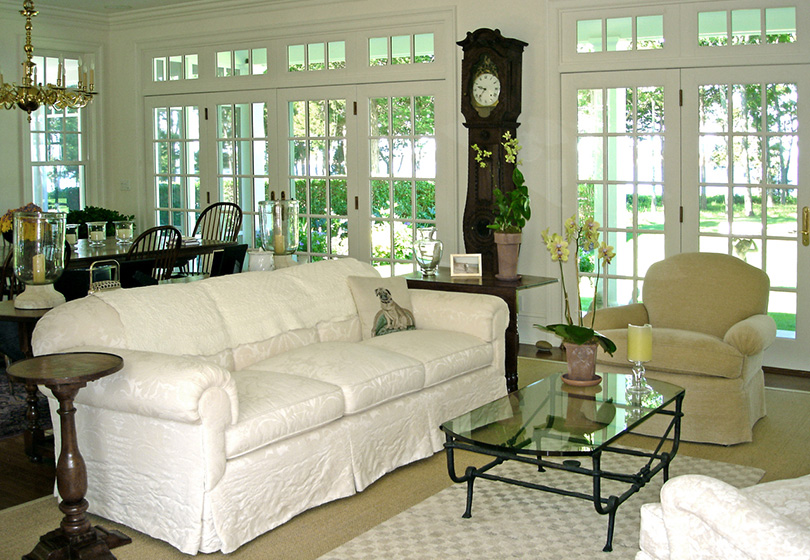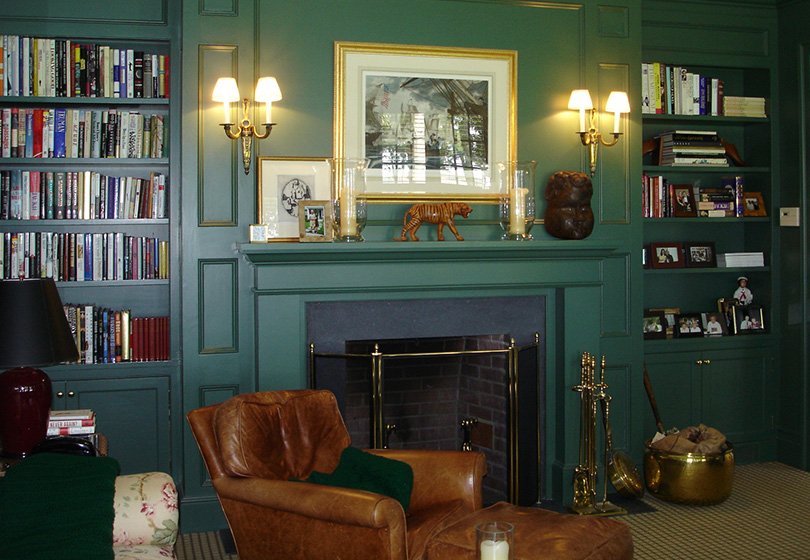East Hampton, NY
Main: 4,800 sf
Pool: 870 sf
Weekend Home & Pool House
This weekend home is located on a parcel of land facing the water. In order to provide every room with views, the spaces are oriented towards the bay with large window and door openings. Roof overhangs shade the interiors from the summer heat. Halls and ancillary spaces are situated along the east facade while the pool and pool house are placed at the southern end of the property to take full advantage of the sun. Major rooms open directly onto porches allowing the family to enjoy the outdoors throughout the summer. The study and master suite are separated from the entertainment rooms and bedrooms by the stair hall establishing a private zone for the owners. Architecturally, the house respects the shingle style tradition of East Hampton, but it is well insulated and provided with low-e window units.
