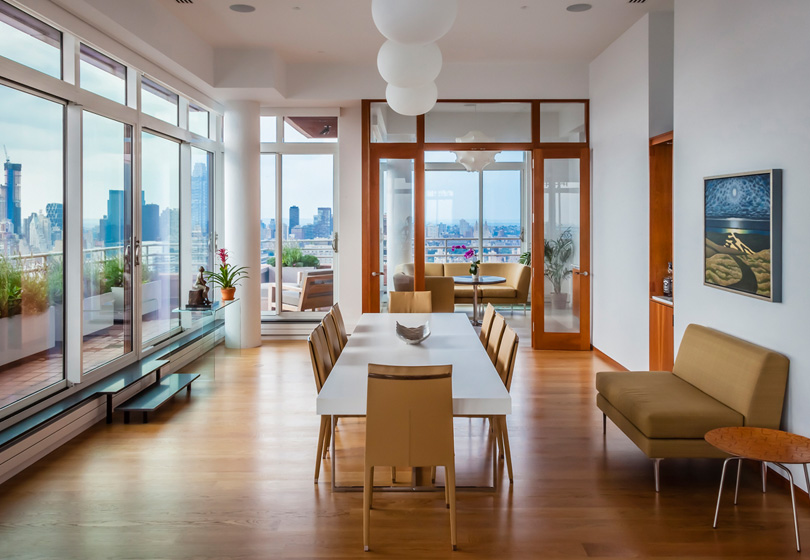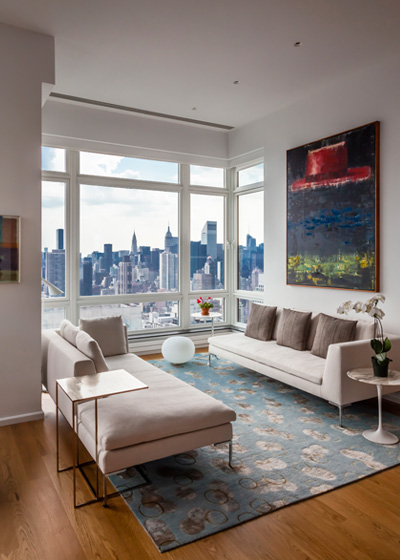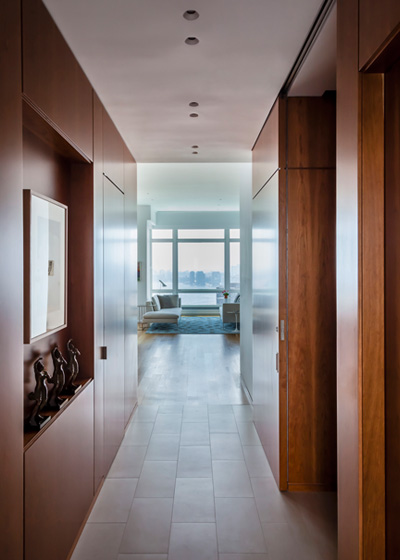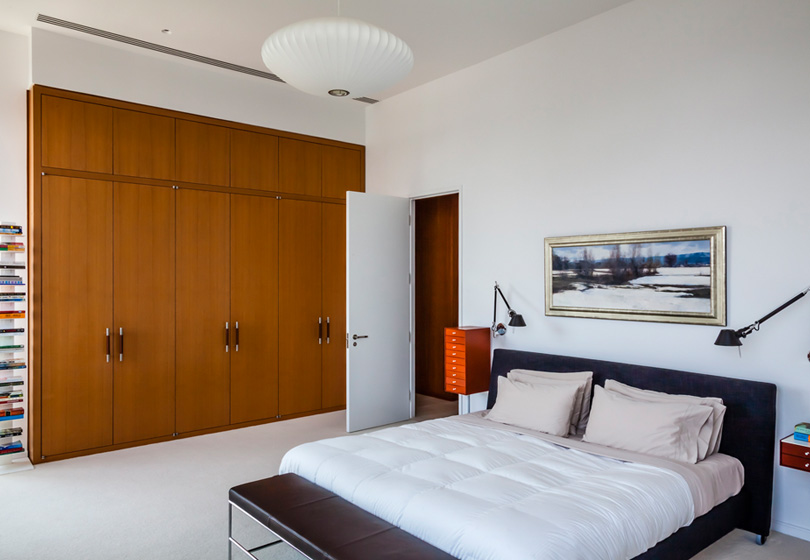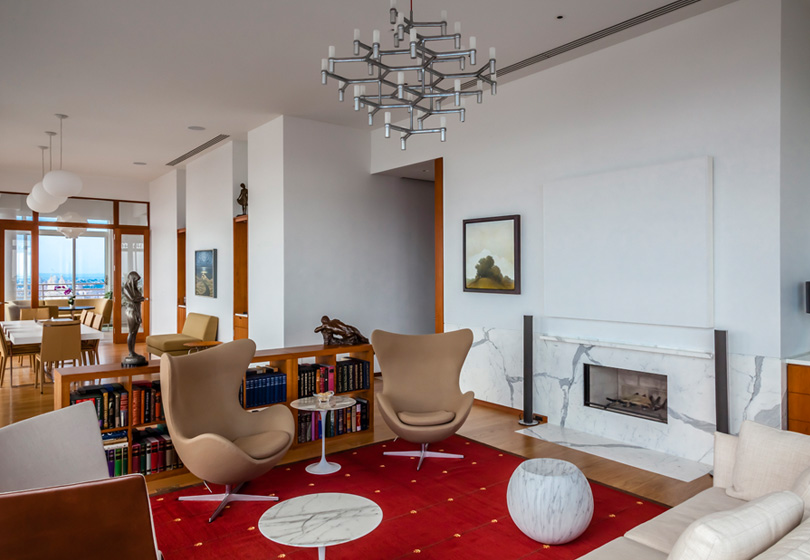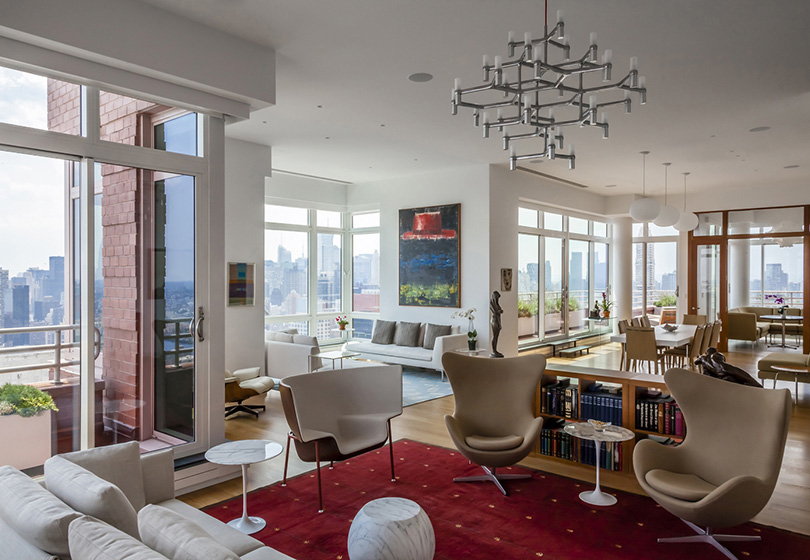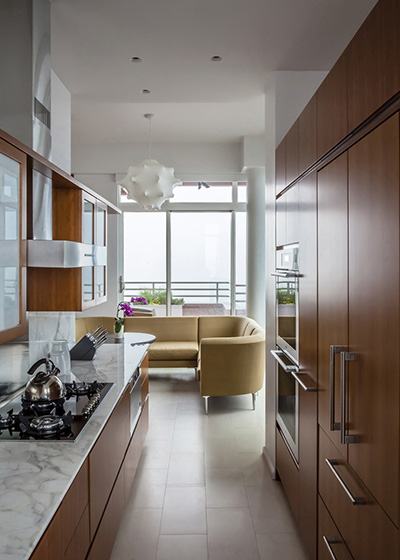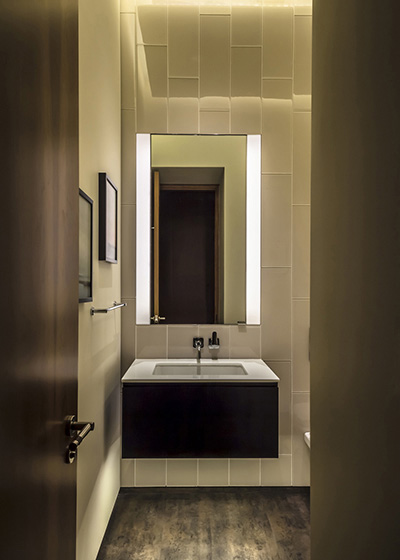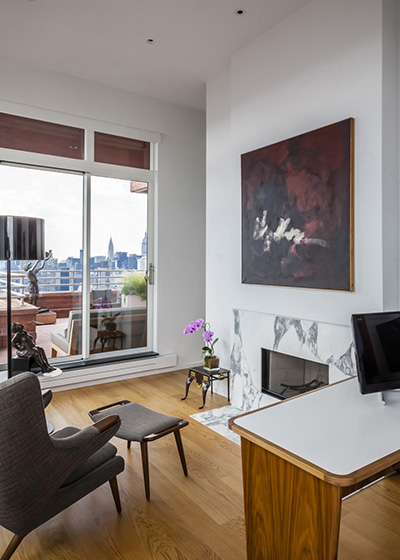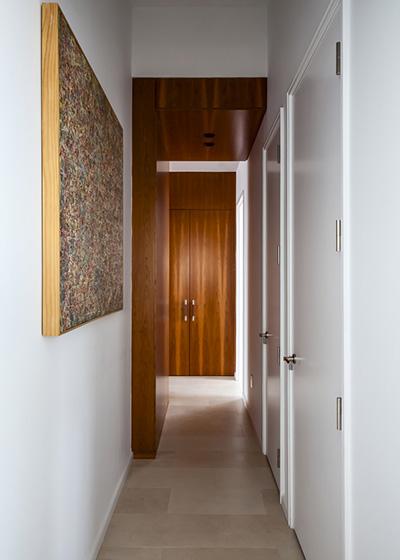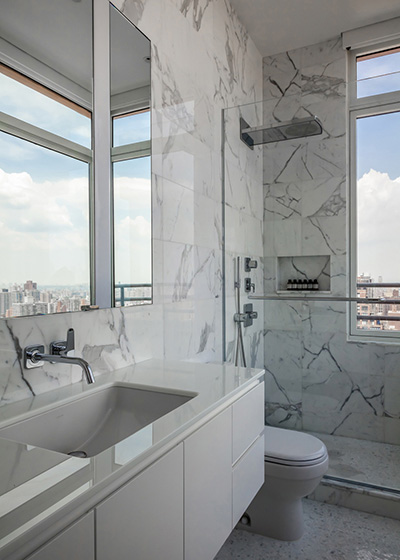New York, NY
3,000 SF interior /
950 SF terraces
East River Penthouse Apartment
While this 50th floor penthouse had stunning views, it also had dilapidated finishes and a leaky window wall system from the mid 1980’s. The apartment was gutted. Mechanical, plumbing, HVAC and insulation systems were replaced. The space was constructed anew as a serene, well tempered environment enclosed within a high performance envelope. The replacement glazing system was designed to withstand the significant wind loads and temper the effects of glare and solar heat gain while maintaining the spectacular views of the East River and the Manhattan skyline. Windows and terrace doors included PPG Solarban glazing units and reinforced mullion profiles. The space is enriched with custom wood cabinetry, paneling, stone and marble all within a cool white envelope that enhances the natural light and opens the interior to the views and terraces. At night subtle exterior lighting accents the sculpture and plantings on the terraces. Alcoves and seating niches carved from the space take advantage of the views and accommodate a variety of intimate seating arrangements without diminishing the dramatic volume of the space.
