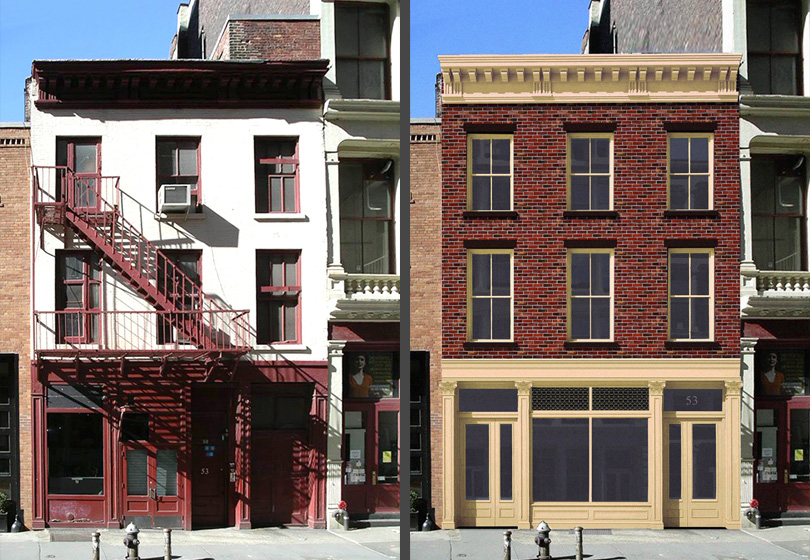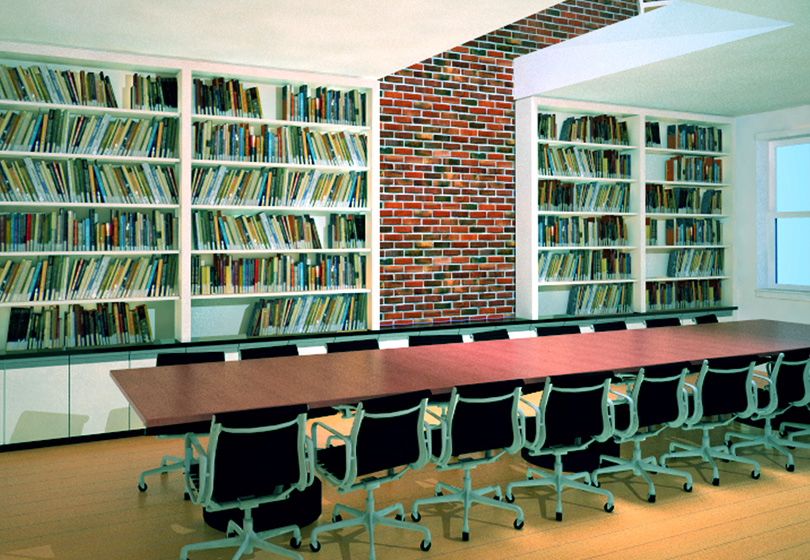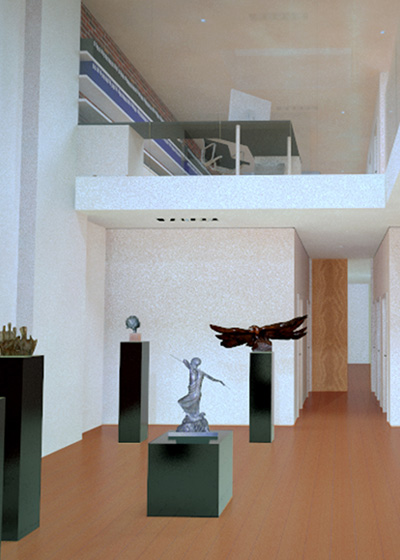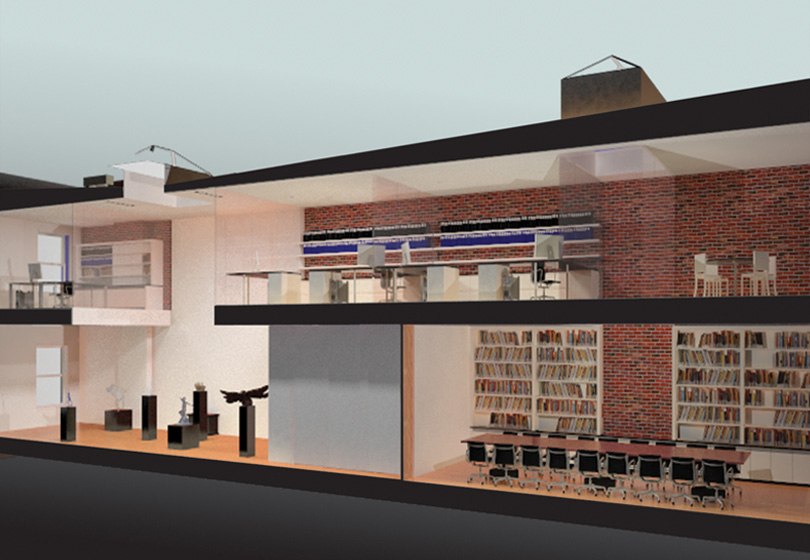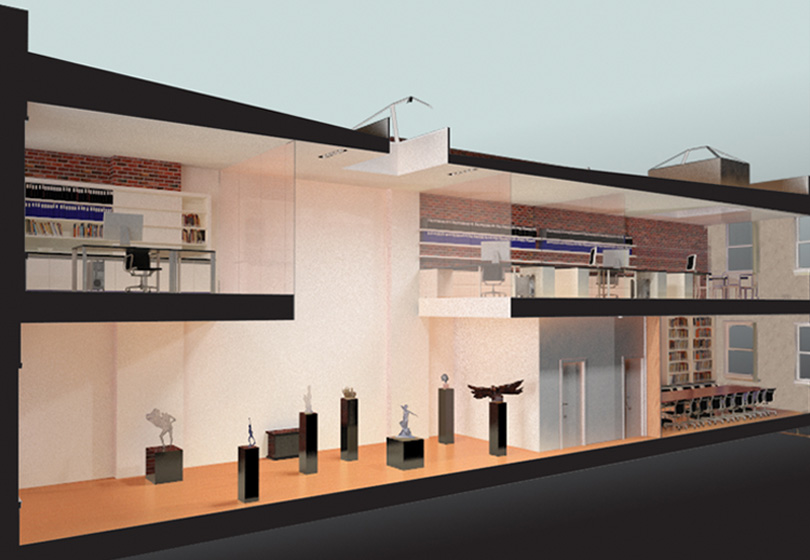New York, NY
6,850 SF
Headquarters for an Arts Organization
This building located within Soho’s Cast Iron Historic District is one of the older surviving structures in a neighborhood characterized by larger, late 19th century masonry and cast iron buildings. The proposed alterations were approved after a Landmarks Preservation Commission review. The existing façade, shown at left, was marred both by the addition of a fire escape in the 1930’s and a number of ill considered alterations over the decades. The storefront, the windows and other altered parts of the facade are to be removed and replaced with elements that restore the symmetry of the 1858 building elevation (see the façade view at right). The ground floor space is to be converted to retail use and the upper floors to office and gallery space for the owner. The double height gallery forms the central focus of the 2nd and 3rd floor duplex which also contains offices, a library and a conference room. The roof is punctuated by large skylights which flood the gallery and internal offices with light.
