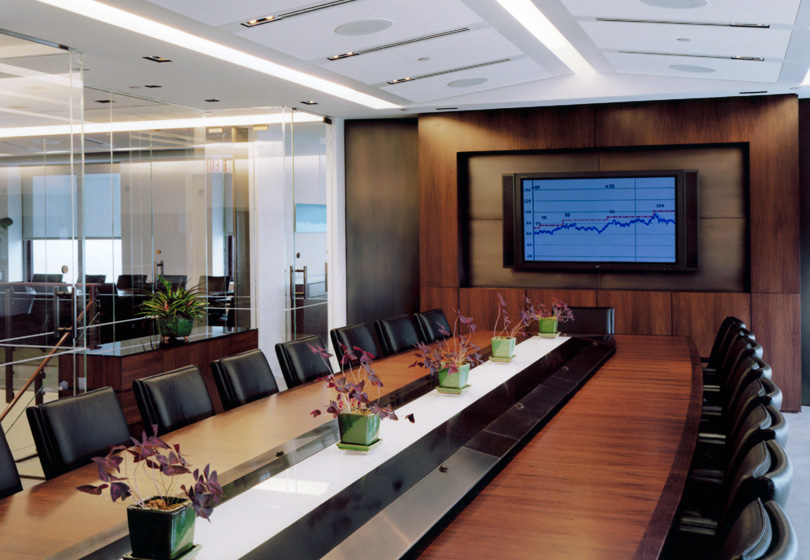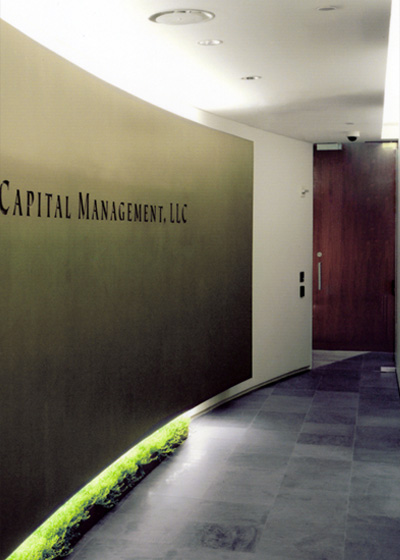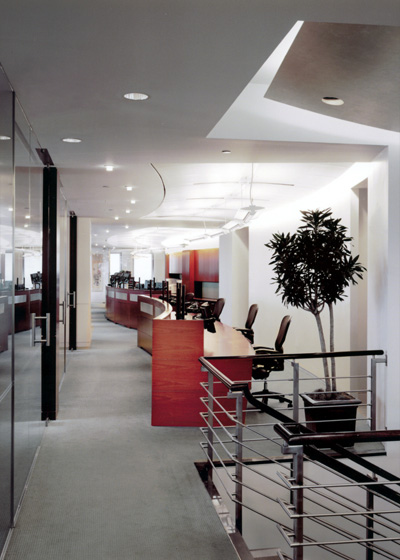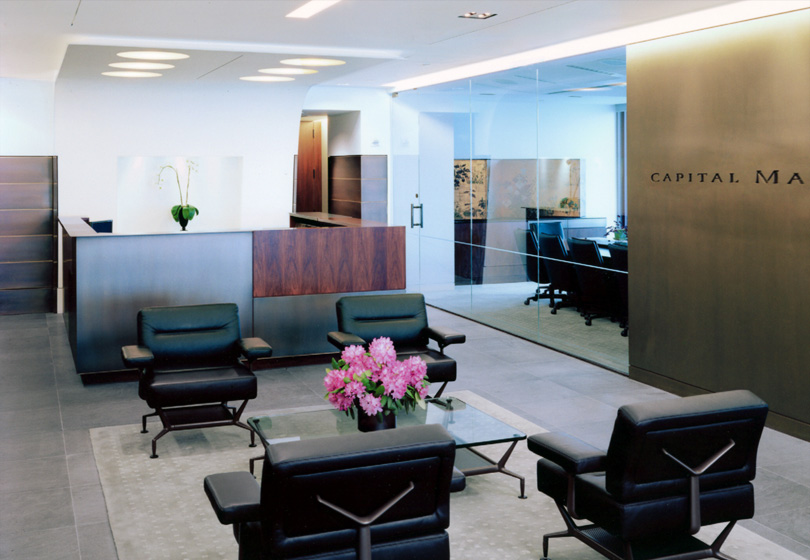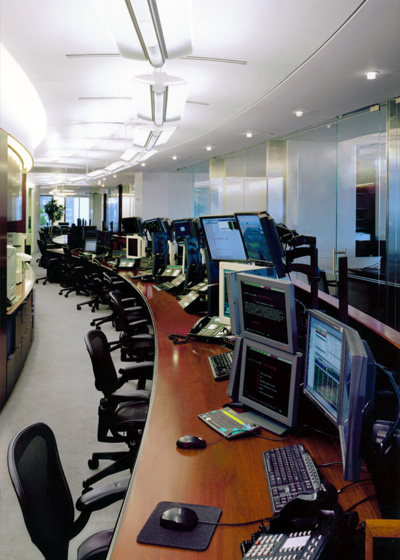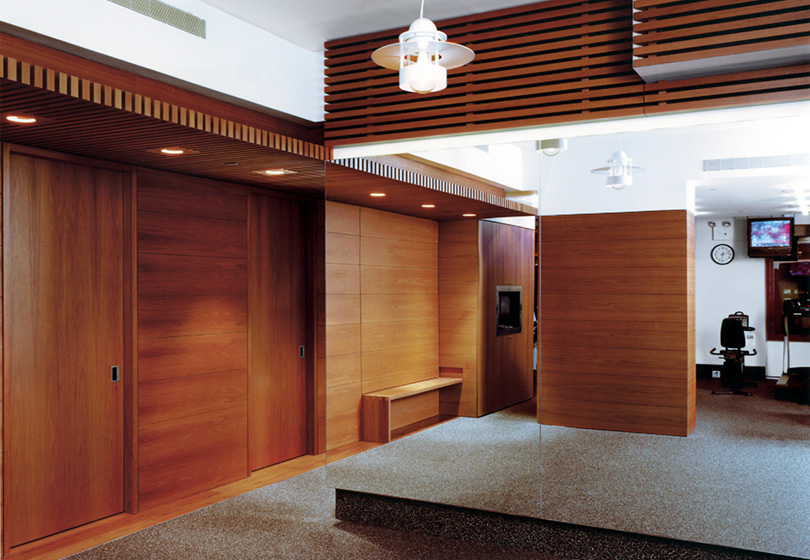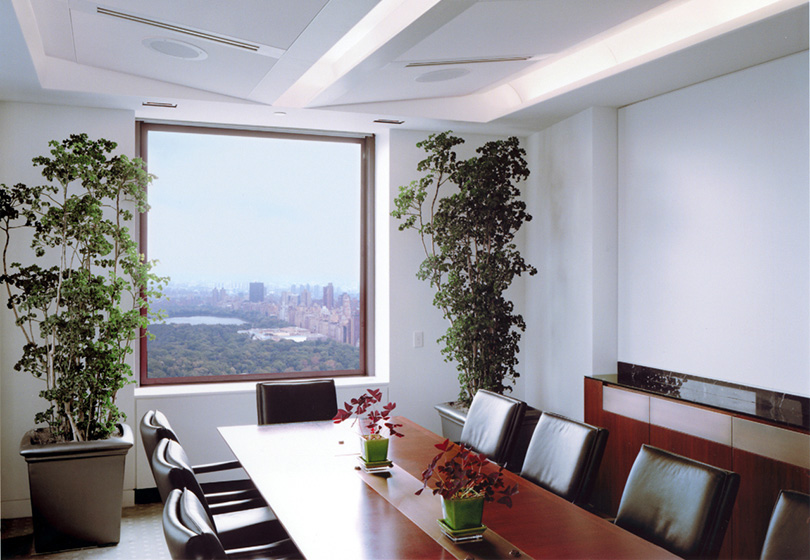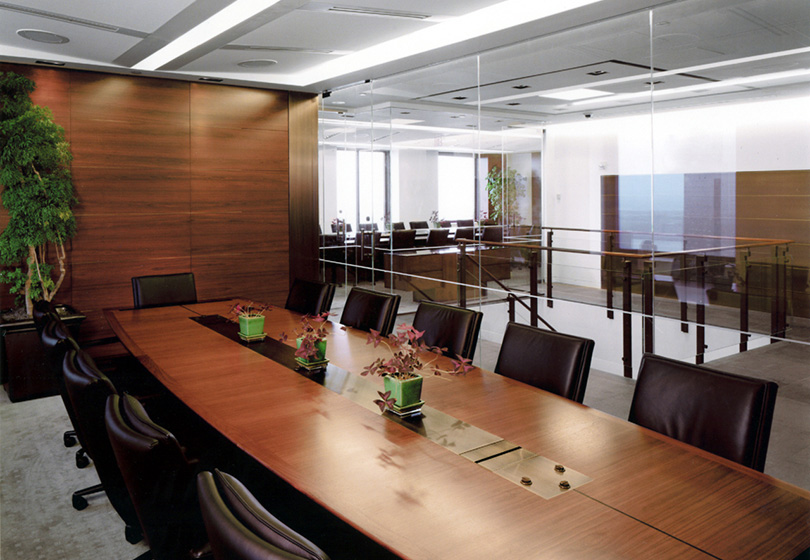New York, NY
26,000 sf
Hedge Fund Manager Office
The program for the headquarters for a hedge fund manager included a trading room, data center, conference facilities, offices and a gym to encourage employees who work long hours to get exercise. The space is located on three contiguous floors connected by internal stairs. The environment is transparent. Key personnel have visual contact with traders and analysts. The floor plans are organized around internal “courtyard” spaces containing trading and support services bounded by glass enclosed offices occupied by management and research personnel. The courts, punctuated by the sculptural presence of the stairs, are suffused with natural light and enlivened by views of Central Park and the Hudson River.
