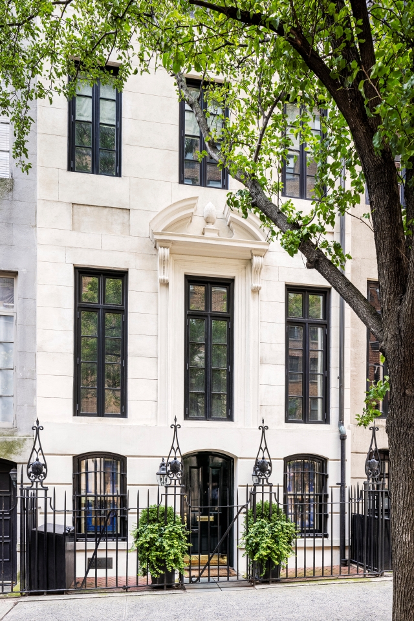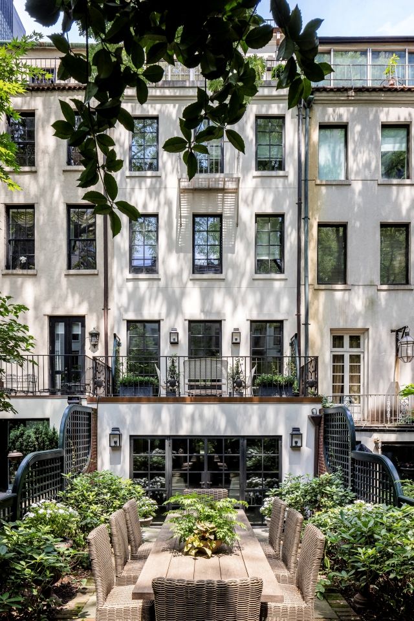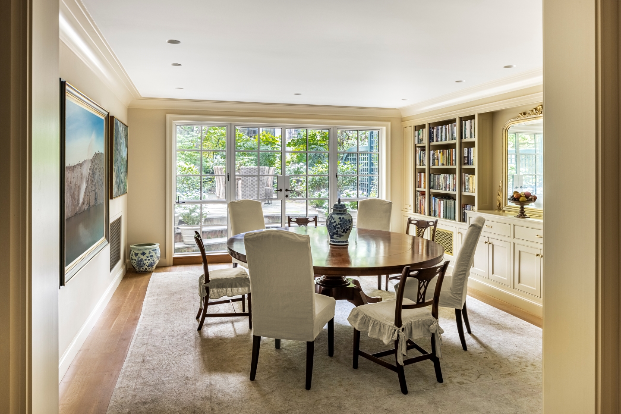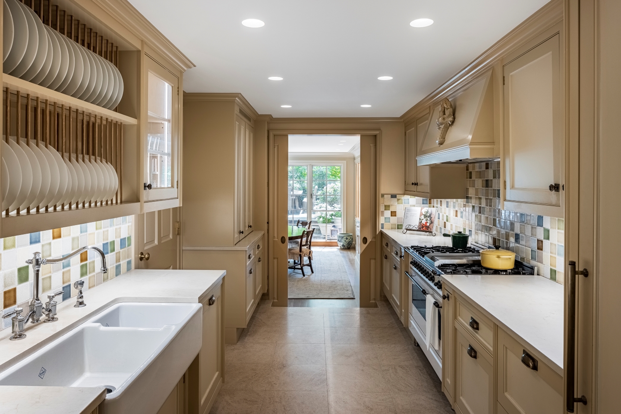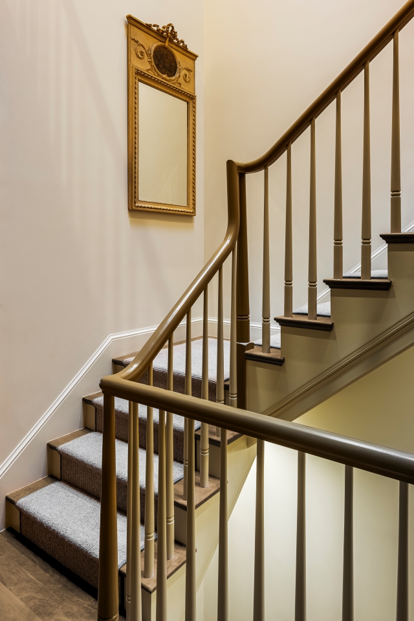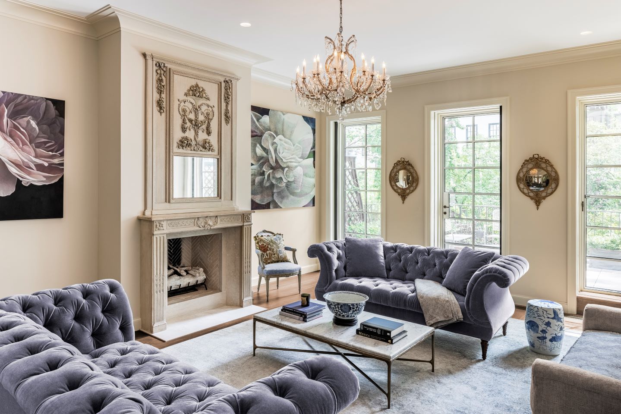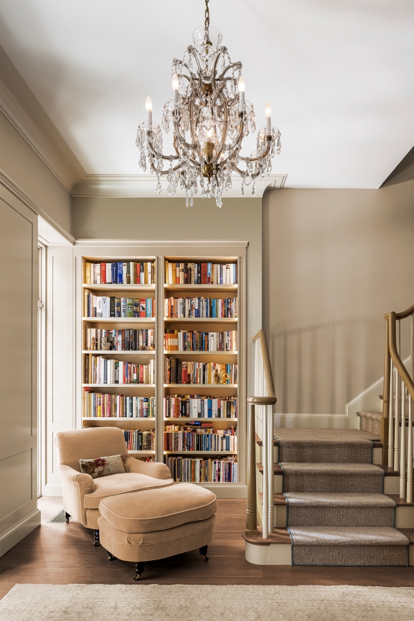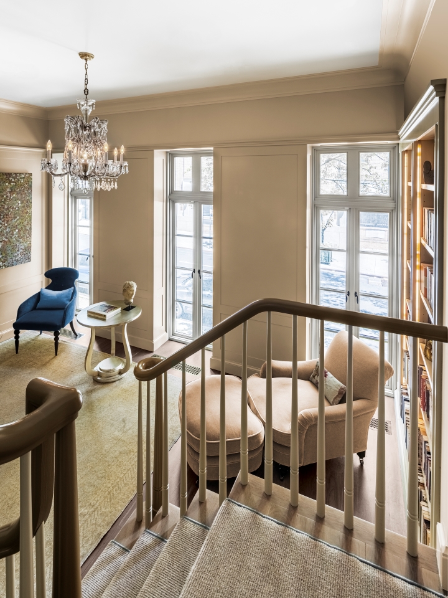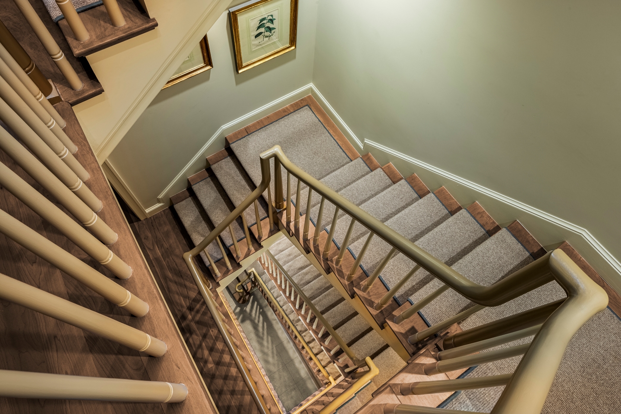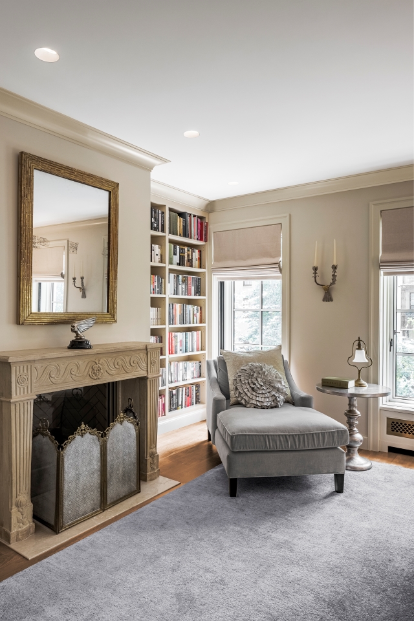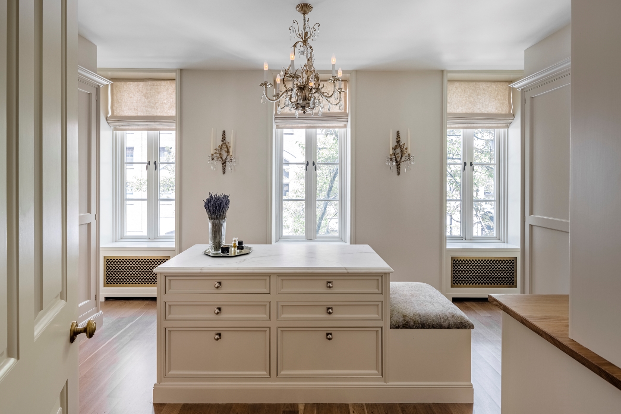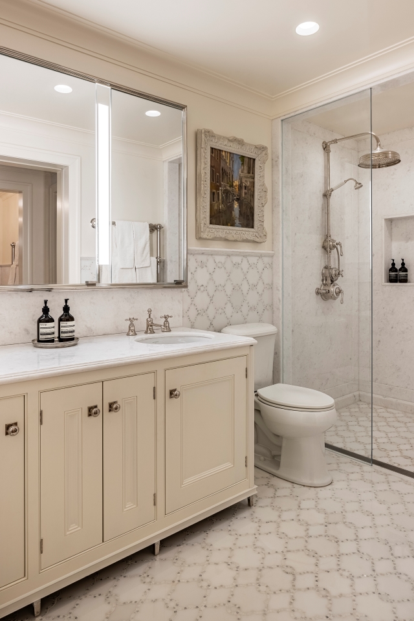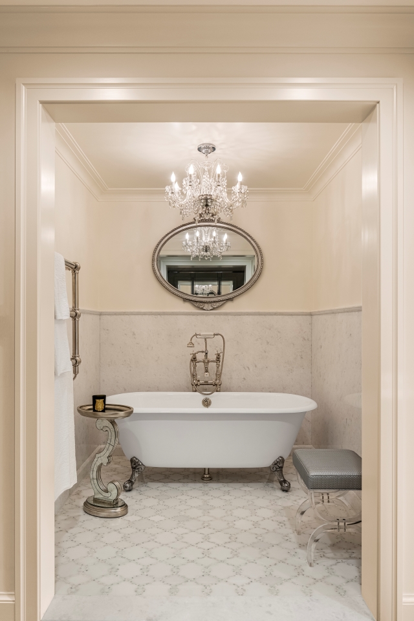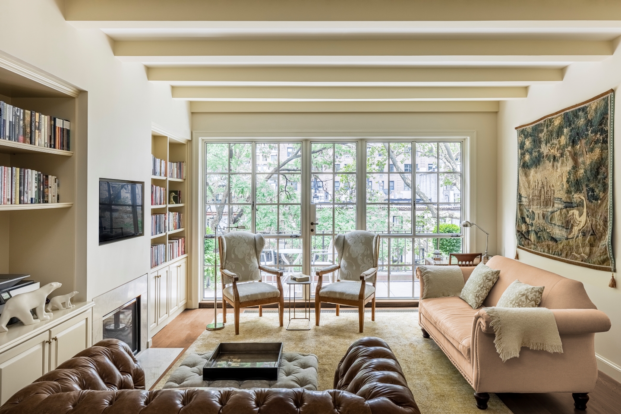5 Stories
4,600 sf
New York, NY
East Side Townhouse
This project is a gut renovation of an existing 1850’s landmarked townhouse. The owner asked Pier, Fine Associates to give the house a brighter, more open feeling with a much stronger connection to the south facing garden. To that end, Pier, Fine Associates eliminated walls, enlarged rooms, and redesigned the rear façade to create large expanses of glass, leading to both the garden and the terraces and balconies on the upper floors. The front façade, which had been severely damaged due to years of neglect, was restored to its historic splendor. The house is outfitted with new, energy efficient heating and central cooling as well as the latest in smart lighting, security, and audio-visual systems.
