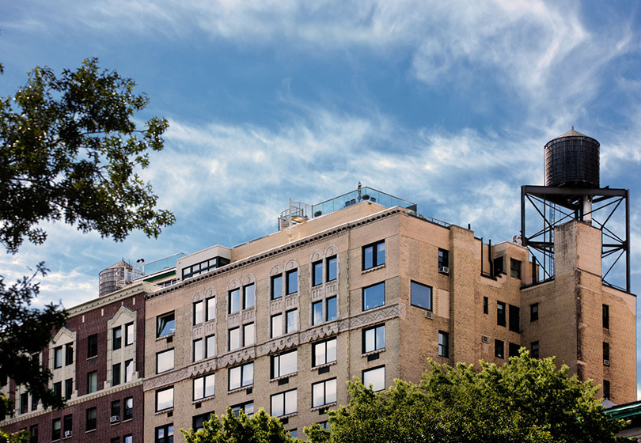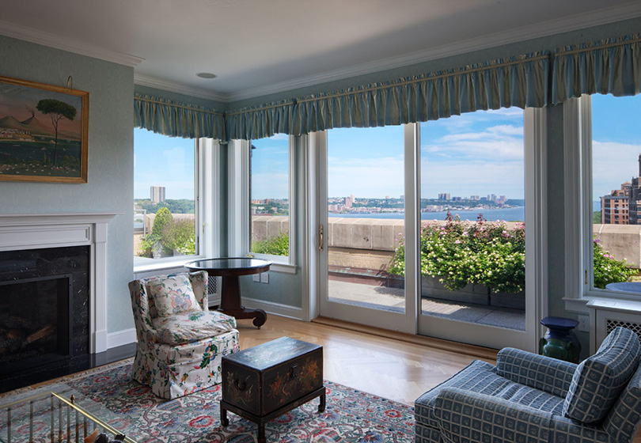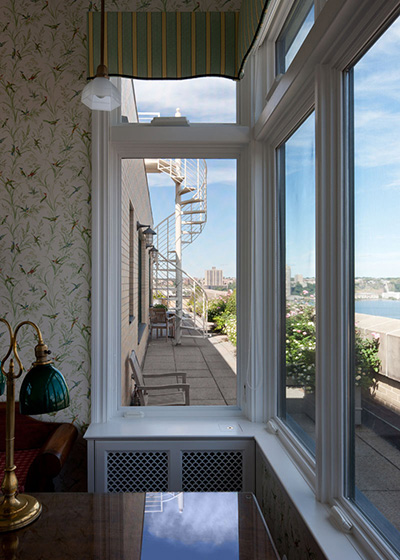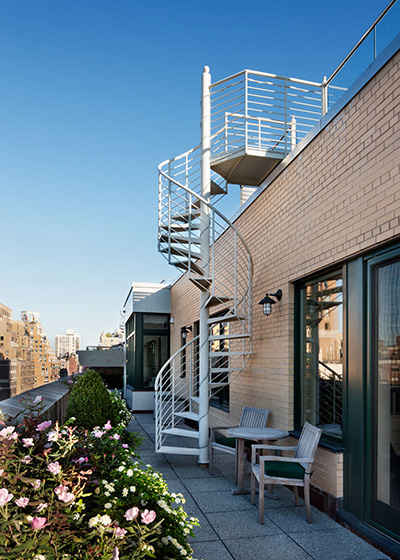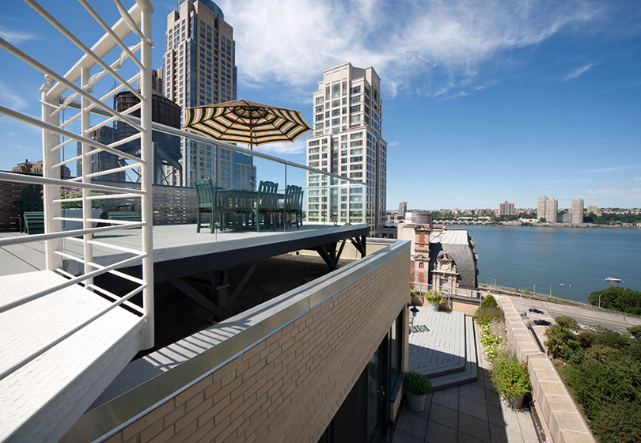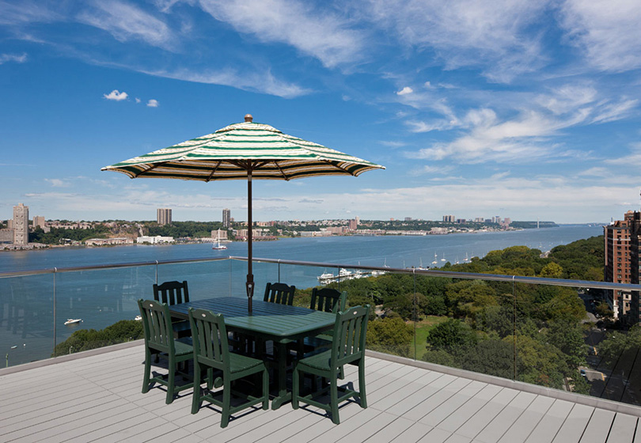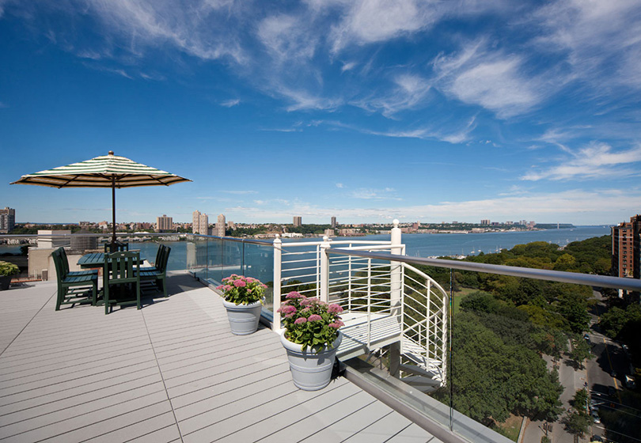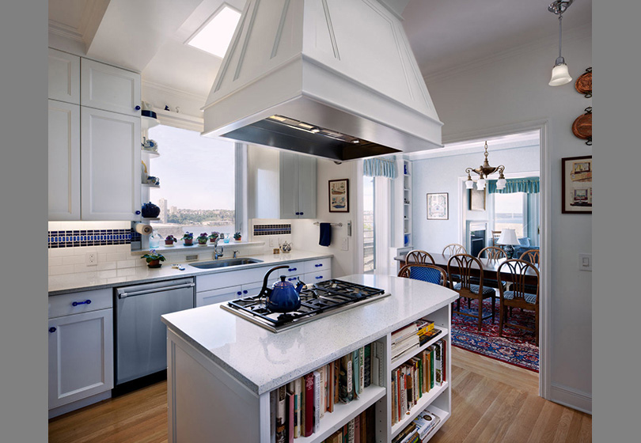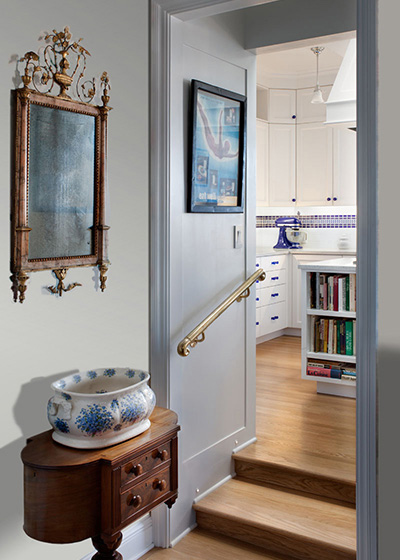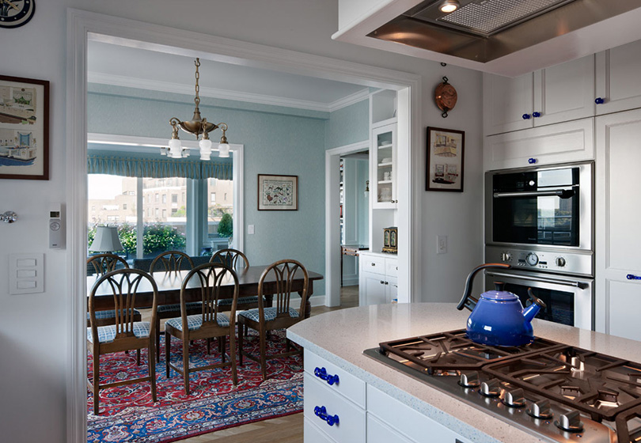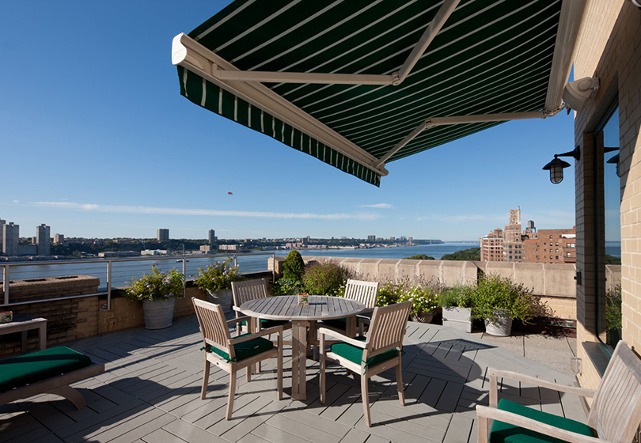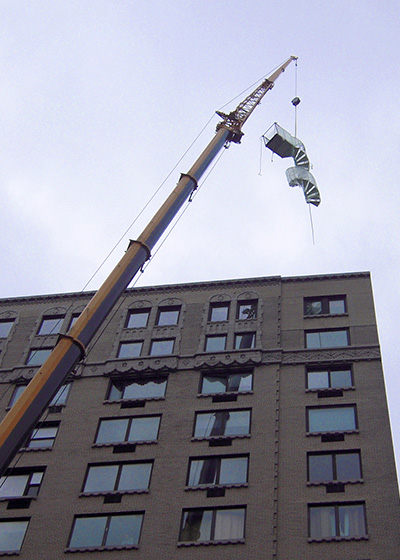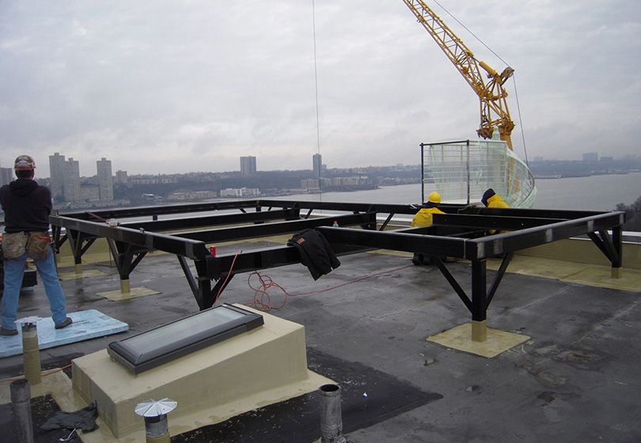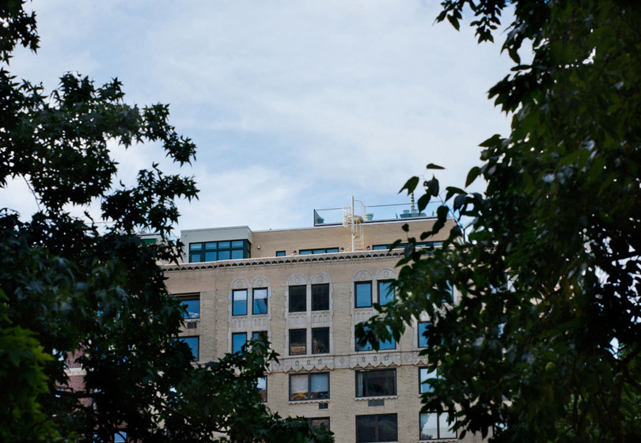New York, NY
2,000 SF interior /
1,755 SF terraces
Upper West Side Penthouse
An existing penthouse on the building’s roof was demolished and reconstructed with a conservatory addition, new three zone central air conditioning and new electrical service. The exterior wall was constructed with reinforced masonry, an air barrier, insulation and low-E insulated windows and doors, providing an energy efficient exterior envelope. The interior floor level was raised to take advantage of the Hudson River views. A raised deck was constructed on the lower terrace and a new glass railed roof deck was built on top of the penthouse. A spiral stair, assembled off-site, provides access from the lower terrace level to the roof deck. The roof deck, supported by a steel substructure, floats above the parapet walls, providing unobstructed views of the Hudson River.
